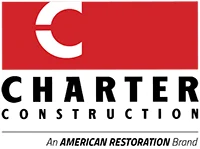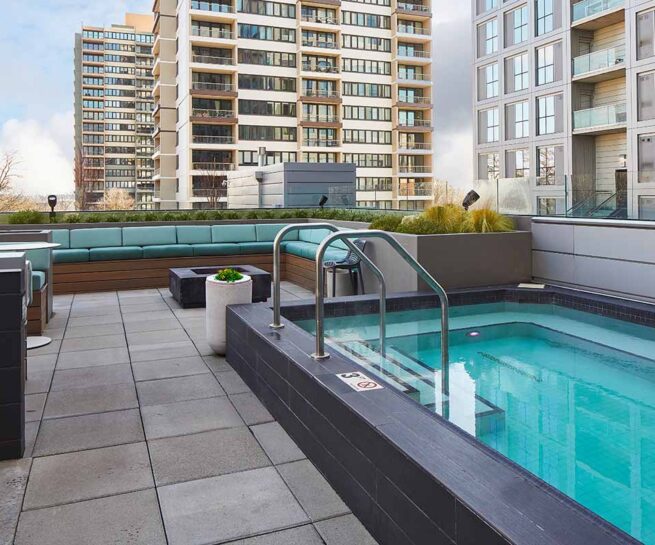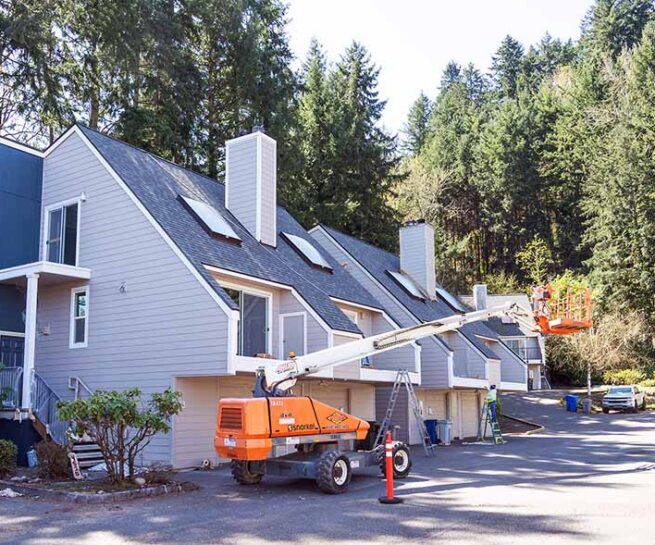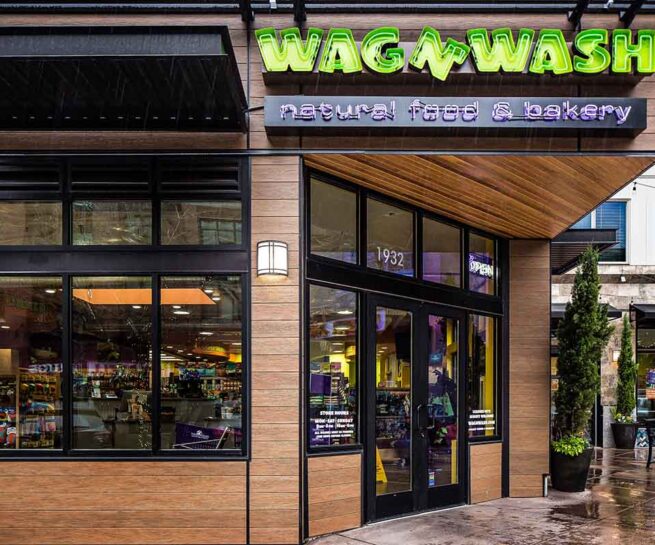St. Joseph School Addition
Seattle, Washington
Upgrading a Seattle middle school.
The St. Joseph School underwent an extensive upgrade, with modifications to the existing middle and elementary schools to allow for an 8,500 SF addition. Our work included classroom modifications, new administrative offices, a two-story entry vestibule, a reception area, and a new clock tower. We also performed upgrades for a new elevator system and existing mechanical, electrical, and plumbing systems.
Building Type
Education, Religious
Work
Improvements
Scope
Mechanical, electrical and plumbing system upgrades, new classroom construction
The Challenge
Since the building dated back to the early 1950s, air quality precautions and asbestos abatement were a primary concern.
The Solution
We performed the work in 2 phases, working only in the summer when teachers and children were not on the property. This required coordinating the project on a tight timeline so that in between phases, the conditions were completely safe.
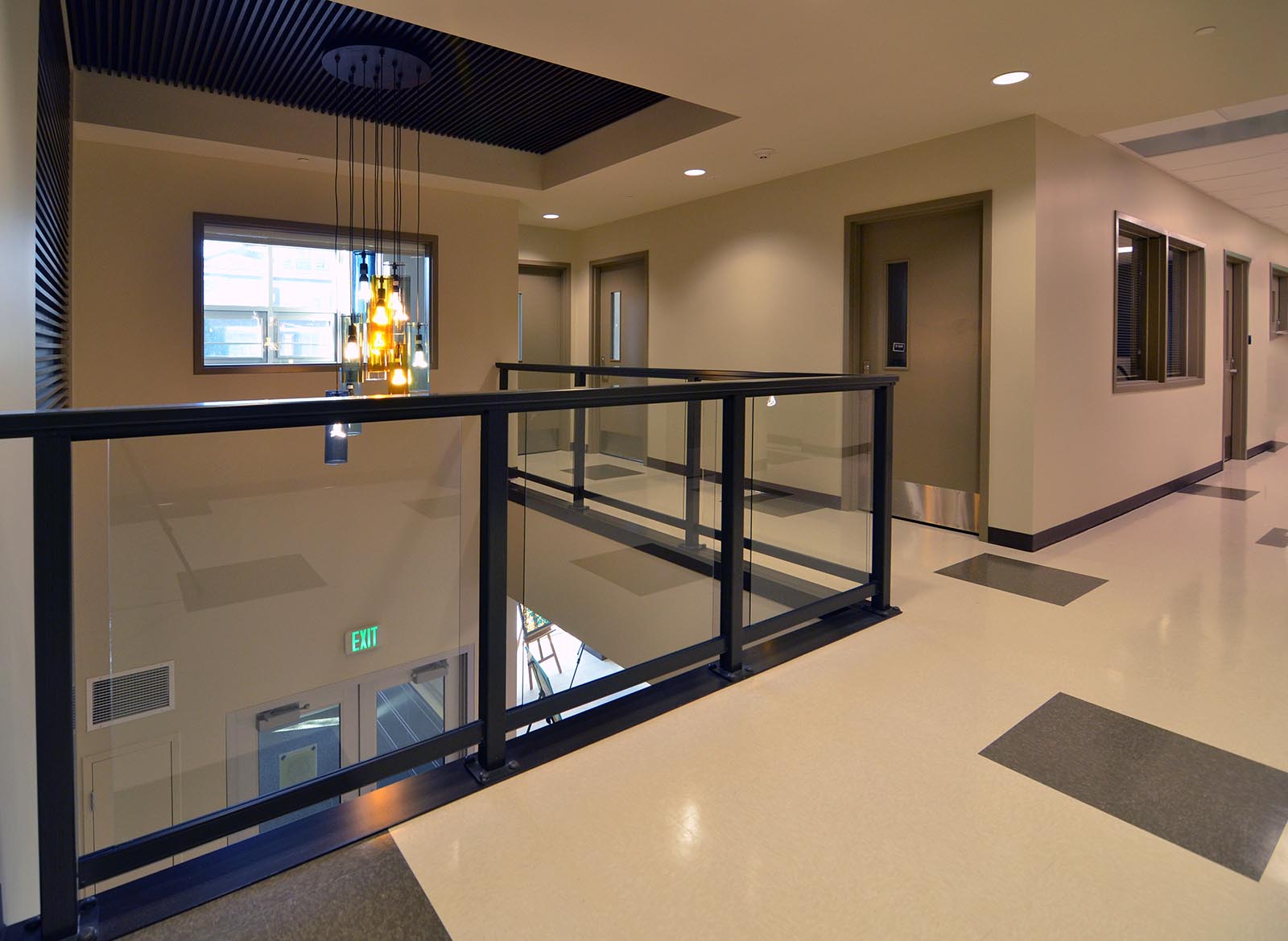
RELATED PROJECTS
-
The Collective on 4th
Seattle apartment construction defect repair. -
Westridge Townhomes
Repair and roofing for 90-unit townhome community. -
Wag N Wash
Retail tenant interior improvements on a tight timeline.
